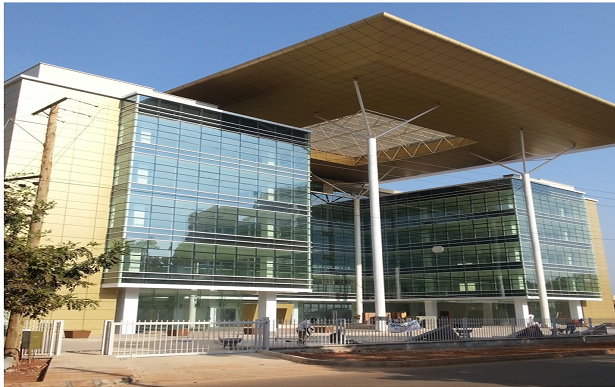CONSTRUCTION
Le Petit Village Hotel
| These included but not limited to the Substructure, Reinforced insitu concrete foundations with solid concrete blockwork,200mm hardcore, reinforced concrete grade 25 ground beam, concrete bed reinforced with A142 BRC mesh. Structural Frame, Reinforced concrete columns, beams, stairs, and slabs with mild steel structure to support hardwood cladding. steel framed bridge connecting buildings H1 AND H2. Windows and doors, generally comprise mild steel windows, hardwood panelled doors, composite hardwood and louvred doors, large format glazed sliding aluminium doors, glazed automatic sliding doors, flush-mounted plaster finished doors, mild steel louvered doors. Roofing, generally comprised of galvanized corrugated roofing sheets and sloping screed set on structural concrete slab. Internal finishes and ceilings comprising cement backing, porcelain and ceramic wall tiles, plaster and paint, gympsum palsterboard.suspended palsterboard ceilings, plaster adhered to underside of structure and natural fibre woven mat ceilings. External finishes and facade generally comprise pigmented roughcast render, painted plaster, mild steel diamond grille and hardwood louvred. Fittings comprising MDF wardrobes and built-in headboards. Built-in sink counters, vertical wood privacy screens, concrete planters. Reception desk with Mvule top and blockworks support. |
Project Details
- Year Completed
- Client
- Location
- 2022
- SOKONI AFRICA LTD
- P.O.BOX 12721, KAMPALA-UGANDA



