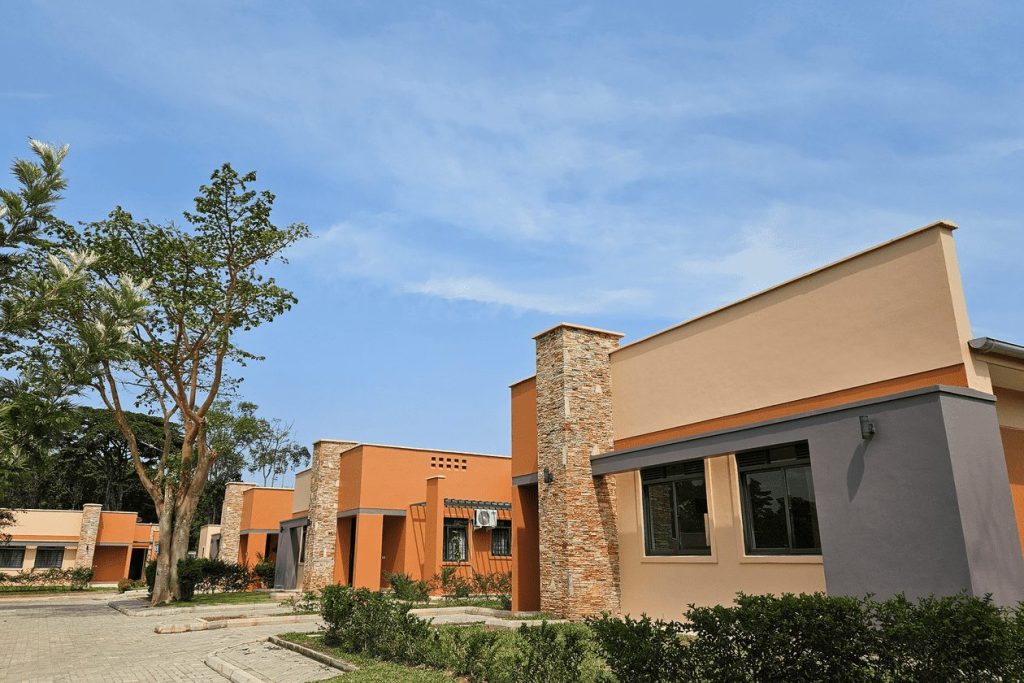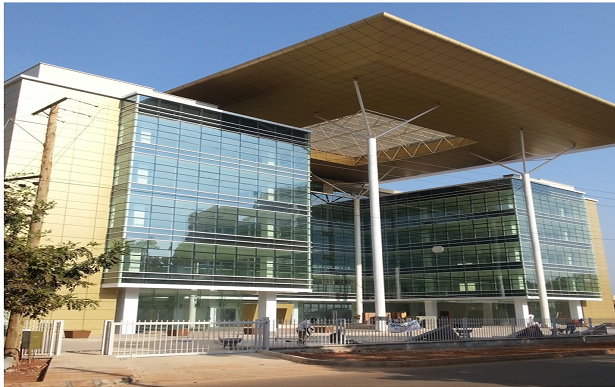CONSTRUCTION
La perla Bungalows - Garuga
| The scope of works included: excavation from reduced level, filling to make up levels, Excavation for foundations,substructure, reinforced concrete strcuture, reinforced concrete retaining walls,walling, roofing,due to the terrain of the site, the initial impression is to ultimately have a 3-level structure(s) with lower ground that interacts with the lake-shore, an upper ground that interacts with the grade and access road and first floor to be implemented in phase 2 including shell and core and all external finishes including stacked stone cladding, aluminium profiles, textured paint finishes, timber cladding with tanalith coating, clear glass, flooring with stone porcelain tile, teak floor decking, granite tiles/panels, ceiling with weather guard painton structural slab soffit.Internal finishes including screeded floors, ceramic tiles,plastered walls,granite tiles,mahogany timber paneled doors, plastered soffits,ceiling tiles, vanites with granite slabs on masonry walling, granite backsplash, balustrading,Black soil importation, paving slabs, drive ways, walk ways, Gabion construction, landscaping(grassing,hedges&flowers), Electrical installation including Earthing and Lighting protection, Fire detection and Alarm, Artificial Lighting, closed circuit television, boom barriers at entrance/exit gates,Mechanical Installations including Plumbing and Drainage,Mechanical Ventilation & Extraction,Fire Fighting and Fire Suppression systems, Gas installation provisiion to Kitechen areas, Lift for vertical circulation, Mechanical Ventilation provisions to tenant spaces,paths, paving, landscape works, services, sewers, drainage, entrances and all required off-site works. |
Project Details
- Year Completed
- Client
- Location
- 2022
- Pearl Marina Estates Ltd
- P.O.BOX 10946, KAMPALA-UGANDA



