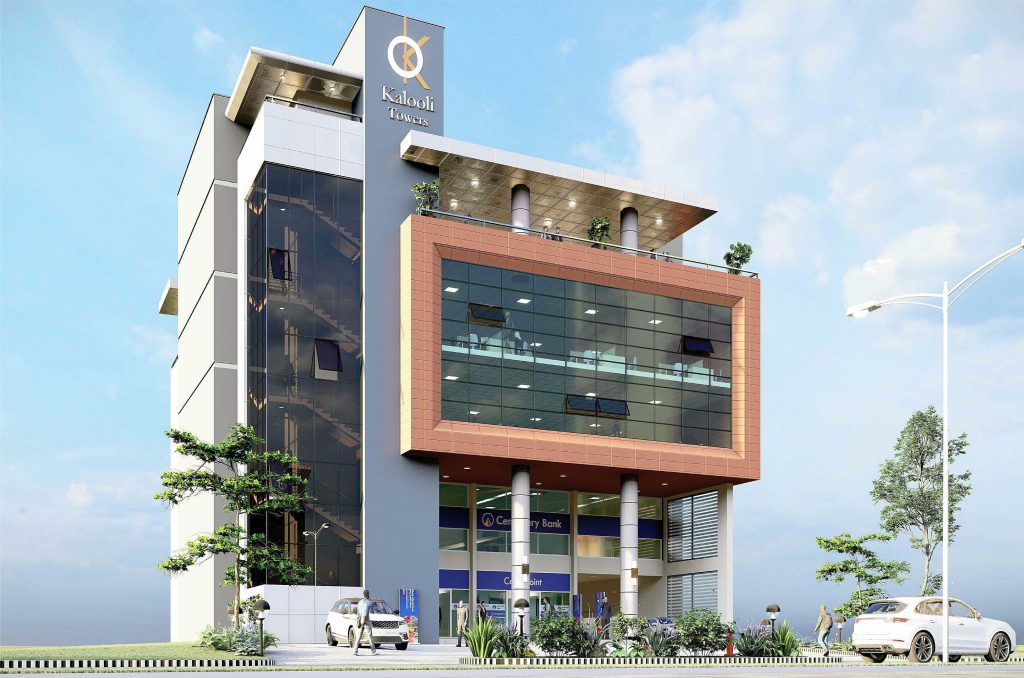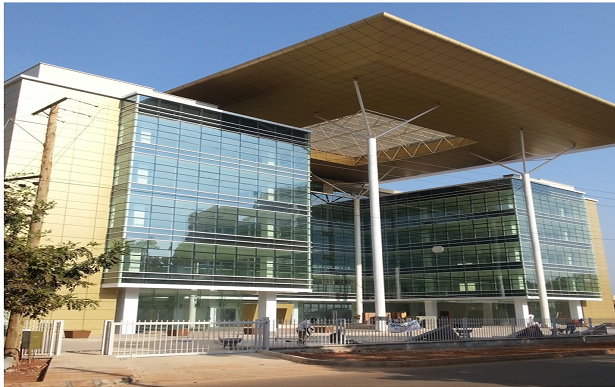CONSTRUCTION
Kalooli Tower
| The scope of works included: Demolition of the existing building, Mass excavation, filling to make up levels, excavation for foundations, substructure- concrete work, steel fabric reinforcement, Formwork, Damp proof course, walling, solid concrete Block work, expansion joint sealant, R.C Frameworks, sundries, waterproofing & Roof covering, structural steelwork, waterproofing to existing solid concrete Block work, Alucod bond cladding, stainless steel Balustrading, Handrail, timber doors, door frames, Iron mongery, painting and decorating, floor finishes, Tile work, ceiling finishes-Internal lime plaster, gypsum plasterboard ceiling, joinery fittings, and fixtures. External Civil works included: car parks and compounds, road 7 parking, road marking, paved areas(earthworks), walkways, stormwater drainage, masonry open drain, concrete culverts, PVC pipes, a guard house, and a boundary wall. Associated mechanical installation (Plumbing and Drainage installation and Lift installation) and Electrical services carried out by specialist subcontractors managed, coordinated, and attended to by the main contractor. |
Project Details
- Year Completed
- Client
- Location
- 2024
- ST CHARLES LWANGA CATHOLIC PARISH NTINDA
- P.O.BOX 585 NTINDA-KAMPALA



