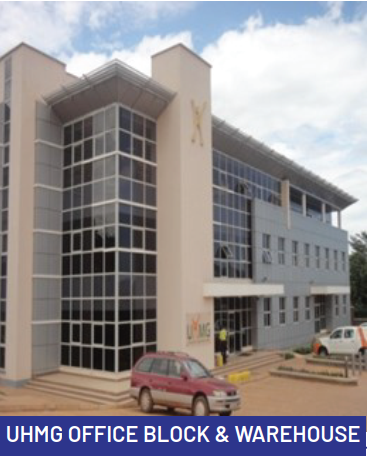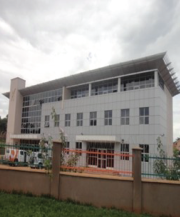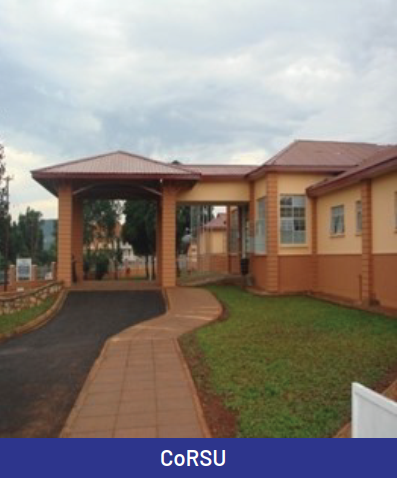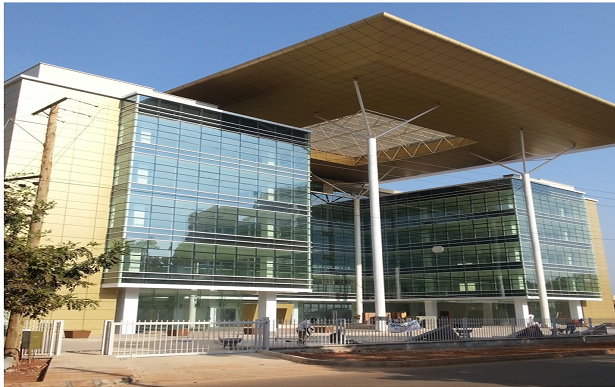Health Care


Office block and warehouse for storage of
healthcare supplies. Facilities include 3 storeyed building comprising of office space, washrooms, kitchen and board rooms including single storeyed warehouse all occupied by the client. Scope of works included foundations, concrete superstructure, walling, structural steelworks, waterproofing, curtain walling & windows, all finishes & fittings and associated external works and electrical & mechanical services.


The works called for construction of Comprehesive Orthopaedic Rehabilitation Hospital. The facilities included OPD building, Operating Theatre, General Ward, Orthopaedic workshop, Laundry Building, Hostel
Block and other Utility buildings. The scope of work involved all building and civil works and associated external works, electrical & mechanical services and landscaping.


